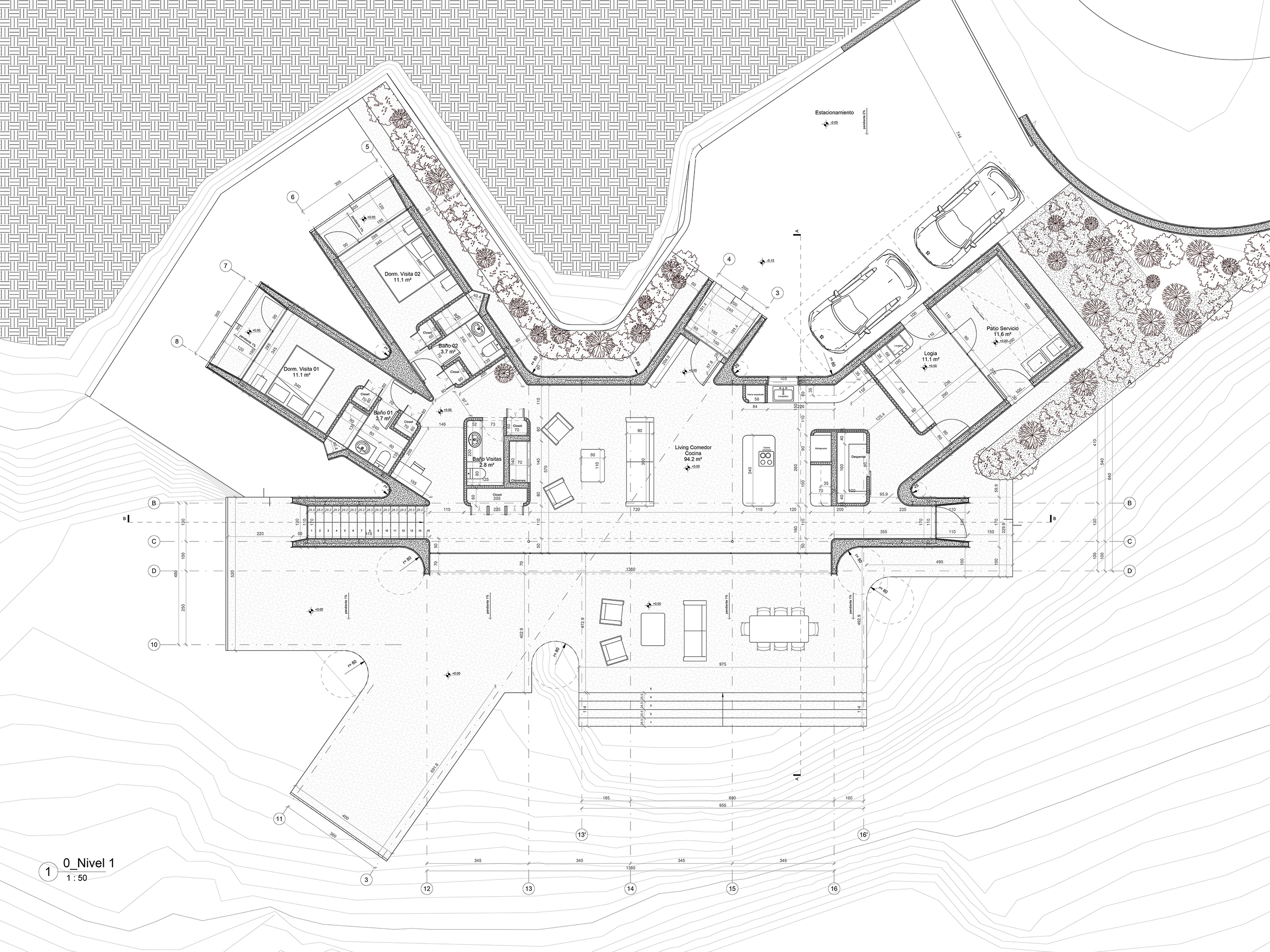







QUINCHA HOUSE
ONGOING PROJECT in Puchuncaví, 2023
MUD AND CLAY MATERIAL SYSTEM
The "quincha" is a traditional Latin American building method that employs mud and clay reinforced with an interior wood framework to create earthquake-resistant structures. The proposed system revisits and explores the spatial, material, and geometric potential of construction with earth, combining these local, artisanal techniques with digital design processes to reinterpret its application from a contemporary perspective. It is a material system that uses and makes the most of the earth present on the ground to build load-bearing elements -walls and vaults- as well as ceramic coverings. The very land of the place is recomposed through molds that give shape to more than 10,000 pieces of fired clay. The exterior cladding is a waterproof envelope, whose ceramic tiles components -manufactured by hand, on-site, piece by piece- control the flow of rainwater, provide geometric continuity, and give the house a monolithic character. Spatially, the system is defined by a series of independent volumes, organized in relation to a central space and a linear circulation axis, which vary their dimensions and orientation in relation to the topography, the views, and the programmatic needs of the house.
La “Quincha” es un método constructivo tradicional latinoamericano, que emplea barro y arcilla reforzados con un entramado interior de madera para crear una estructura sismorresistente. El sistema propuesto, revisita y explora el potencial espacial, material y geométrico de la construcción con tierra, combinando estas técnicas locales, artesanales, junto con procesos de diseño digital para reinterpretar su aplicación desde una mirada contemporánea.
Se trata de un sistema material que utiliza y aprovecha al máximo posible la tierra presente en el terreno para construir elementos portantes -muros y bóvedas- así como revestimientos cerámicos. La misma tierra del lugar, es recompuesta a través de moldes que dan forma a más de 10.000 piezas de arcilla cocida. El revestimiento exterior es un envolvente impermeable, cuyos componentes de enchape cerámico -fabricados artesanalmente, in-situ, pieza por pieza- controlan el recorrido de las aguas lluvias, la continuidad geométrica y le otorgan un carácter monolítico a la casa. Espacialmente, el sistema se define por una serie de volúmenes independientes organizados en relación a un espacio central y eje de circulación lineal; los que varían en cuanto a dimensiones y orientación, en relación con la topografía, las vistas y las necesidades programáticas propias de la casa.Architecture:
Barbara Barreda, Felipe Sepúlveda
Architectural Collaborators:
Martín Gómez, Matías Ramírez
Earth consultant:
Camilo Giribas
Engineering:
Guillermo Astorga




